Modular Home Standard Features
The following list contains standard features in all our modular homes. All of our homes are can be completely customized at any level to meet our customers needs. We have the ability to include numerous types of different options, styles and finishes. Every home is truly custom build to each individual customer. Each section contains a small sample of popular option and upgrades available. Please note the pictures shown have upgraded options to show examples of different customization’s available.
Exterior Finishes
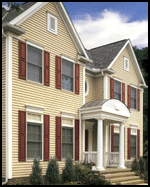
5/12″ Roof Pitch with Class “A” fiberglass / asphalt self-sealing architectural grade shingles with 30 year warranty and aluminum drip edge
10 inch Gable Overhangs
12″ – 16″ Front and Rear Overhangs with low maintenance ventilated vinyl soffit and aluminum facia system (Front and rear overhangs on capes are 8½”.)
Andersen® 400 Series vinyl clad wood tilt sash windows.
Fiberglass Insulated Exterior Door with wood frame and adjustable oak threshold
Low Maintenance Solid Vinyl Siding with lifetime non-prorated transferable warranty
Exterior G.F.I. Outlet at front and rear doors
Door Chime at front door
Available Options (Non-Standard)
Pella Windows and Doors including Pella Designer Series featuring blinds/shades between the glass.
CertainTeed Cedar Impressions Vinyl Siding
Azek TrimBoards for add architectural styling
Interior Finishes
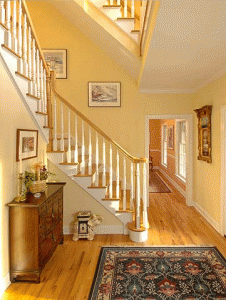
Oak Stair Railing
1/2″ Gypsum Drywall on Walls, 5/8″ on Ceilings Prime coat painted
Pine Interior Trim with prime painted with extended window jamb and sills
Six Panel Masonite hollow core interior doors painted white with brush nickel hinges and lever hardware
Available Options (Non-Standard)
All types of moulding and trim styles and options, including raised paneling, wainscotting, crown moulding and coffered ceilings.
Hardwood flooring – All types of sizes and wood species.
Tile Flooring – featuring DalTile with numerous styles to choose from.
Kitchen Features
Raised Panel Oak or Recessed Panel Maple cabinets with lazy susan and angle wall cabinet in all corners
Self edged high pressure laminate countertop by Wilsonart® with 4″ backsplash. (Optional diamond edge molding)
8″ deep double bowl stainless steel sink with single lever Delta® faucet and spray
Available Options (Non-Standard)
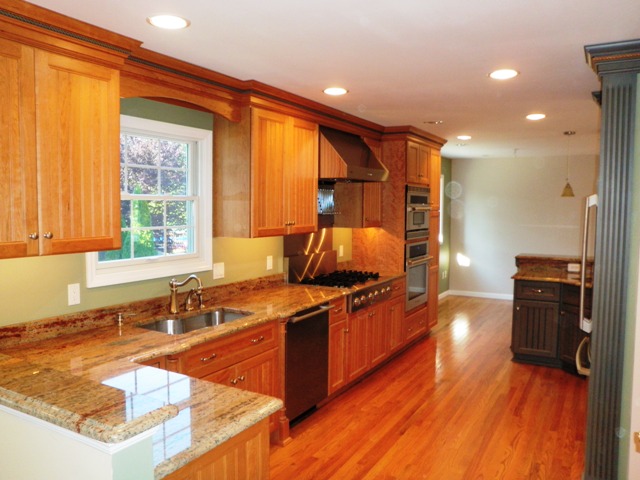
Custom Kitchens – We are one or the very few modular home builders that offer true custom kitchens. We are also a home improvement company specializing in kitchen and bathroom remodeling as well as authorized dealers of several different cabinet manufacturers. This allows us to provide our modular home customers with the very best in kitchens options and styles available. We believe no other modular home builder in our area can come close to competing with us when it comes to complete custom kitchen.
Bath Features
Raised Panel Oak or Recessed Panel Maple cabinets with lazy susan and angle wall cabinet in all corners
One Piece Fiberglas Tub / Shower Unit with Delta® temperature balancing valve to prevent “shower shock”
Dual handle Delta® Vanity Faucet
Elongated Vitreous China Water Closet
Pex water supply lines; ; PVC drain, waste and vent lines
Bath Fan/Light Combination two switches
Available Options (Non-Standard)
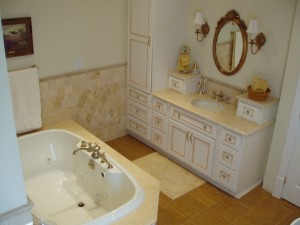 Custom Bathrooms – Just like our custom kitchen options available, we also offer complete custom bathrooms in numerous styles and options. We offer the most extensive customization of kitchens and bathrooms available in our area.
Custom Bathrooms – Just like our custom kitchen options available, we also offer complete custom bathrooms in numerous styles and options. We offer the most extensive customization of kitchens and bathrooms available in our area.
Exterior Structure
5/8″ Plywood Roof Sheathing
#15 Felt Paper under roof shingles
Ice & Water Sheild
Full Length Attic shingle over-ridge-Ventilating System
2×10 Double Rim Joists with 1/2″ plywood between joists front & rear
2×6 (on the flat) between ceiling and 2nd floor
2×6 Exterior Studding 16″ On Center
1/2″ Plywood Exterior Sheathing Glued & Fastened including mating wall
Air Infiltration Moisture Wrap
R-19 Batt Type Wall Insulation
R-38 Batt Type Ceiling Insulation
Interior Structure
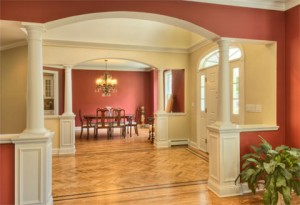
2×10 Floor Joists 16″ on center
Solid Wood bridging at center spans
Steel Joist hangers on mating walls
3/4″ Tongue & Groove Fir Plywood Floor, glued & fastened
2×4 Interior Studding 16″ on center with full 8′ ceiling height
Sheetrock “Foam-Sealed” in place
Mechanical/Electrical
SLANT-FIN® hot water baseboards factory installed; furnace supplied & installed on-site by builder
200 Amp Service 40 circuit service panel with circuit breakers (shipped loose)
Please Contact Us Today
to get started on your
New Custom Modular Home
Designed and Built by Hands on Professionals

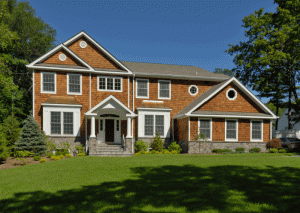
Twitter