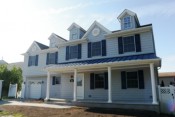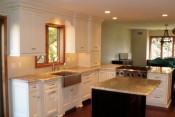EXTERIOR RENOVATION & ADDITION

Exterior Renovation & Addition in Brick
We took this average home in a typical builders development and transformed it into our customers idea of their dream home. The addition over the garage consisted of a master bedroom with a bathroom and a walk-in closet. We added dormers and a concrete porch to change the overall look and appearance and separate the home from the other similar homes in the neighborhood. The home features all new Pella ProLine windows, CertainTeed Siding and Timberline Roofing. We replaced all the exterior siding and added a layer of foam insulation for higher energy efficiency and significantly reduce air infiltration. The completed home represents a true home transformation and resulted in another completely satisfied customer.
FULL CUSTOM KITCHEN

Full Custom Kitchen in Island Heights
The main objective of this kitchen renovation was to open up the space between the kitchen and dining room and create a central gathering area between the two. We started by removing the wall between the two rooms and incorporating a peninsula with detailed panels and mouldings along with built-in 6 burner cook-top. The main cabinet wall consisted of a double wall oven, refrigerator, large pantry and a glass door upper cabinet. The sink area featured a stainless steel farm sink and decorative columns with an open toe kick. All the cabinets are lightly glazed for an aged look and have inset doors to complete the overall appearance. The island has dark stained cherry cabinets with a drawer microwave, along with a small overhang for additional seating. The stunning granite countertops completed this kitchen. We accomplished our objectives in this renovation by closely working with our customers and combining multiple ideas. The result was their perfect kitchen.

Twitter